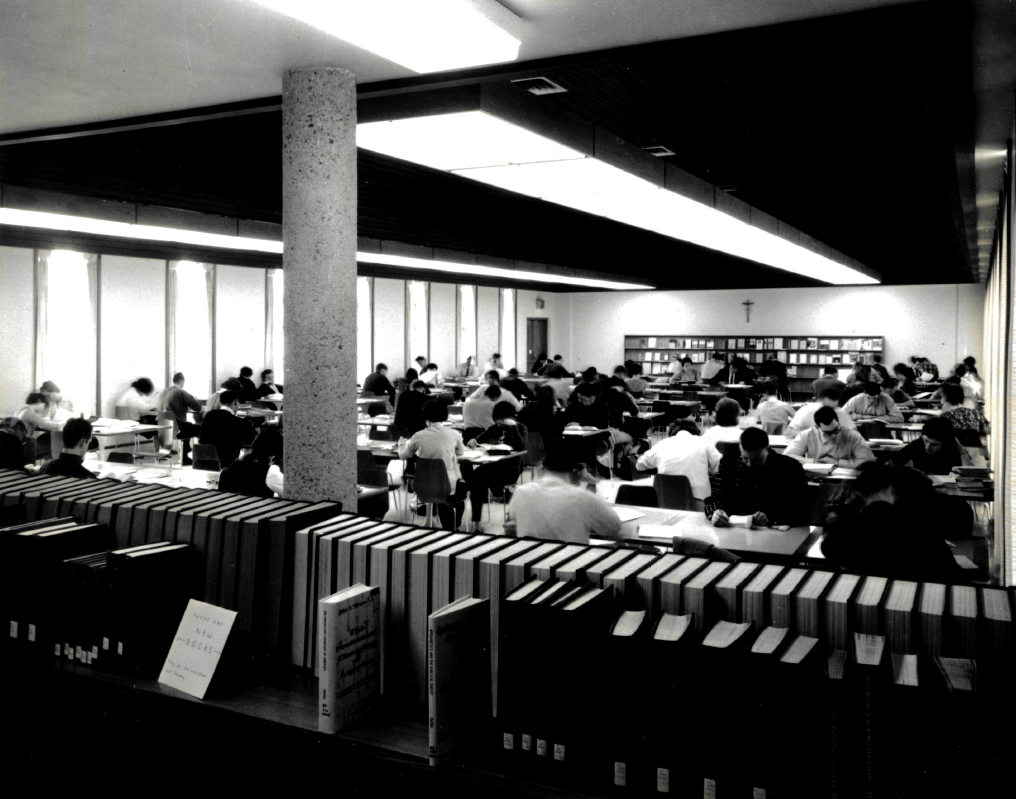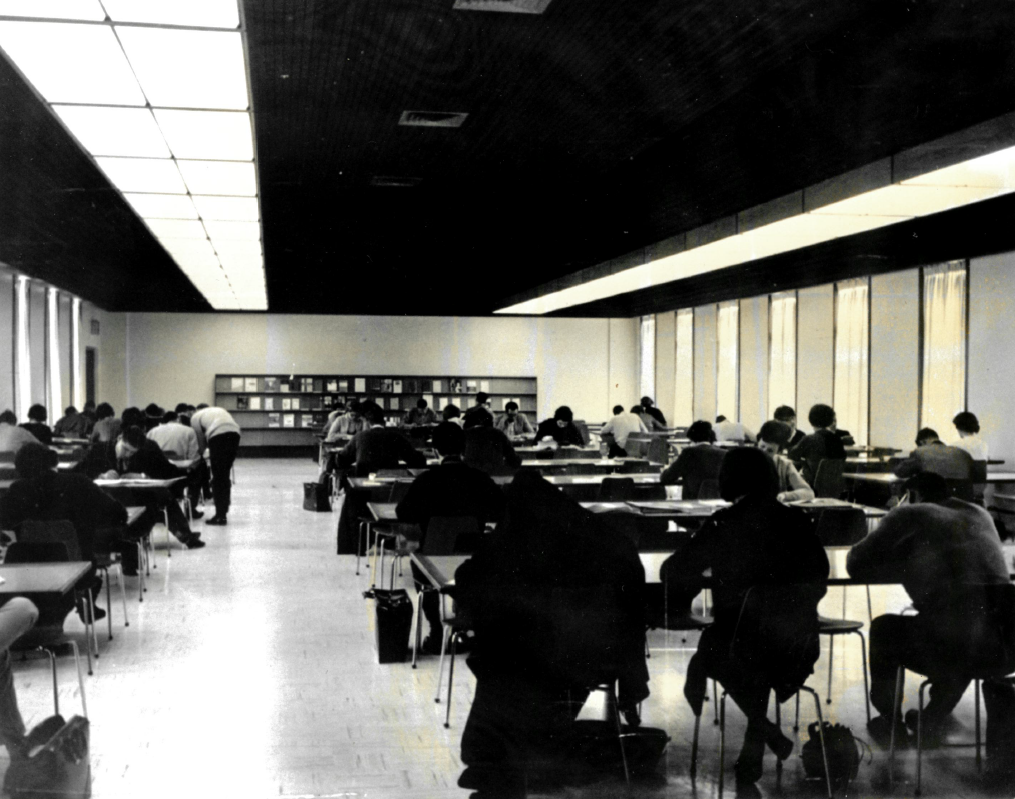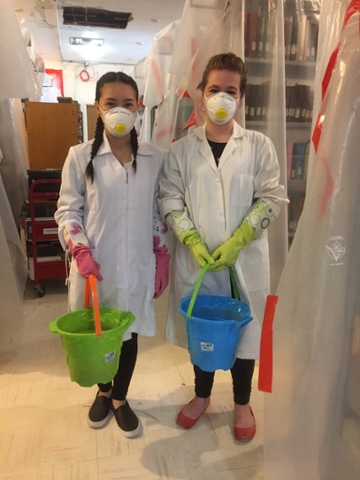Sacred Stacks, for 21st Century Scholars
As the cornerstone of any academic institution, libraries and their collections are built to support the institutions they serve. The collections in the STM library support the Liberal Arts disciplines taught at the college, with an original focus on Philosophy and Catholicism. In recent years, that has broadened to include materials in many global faiths and spiritualities and has concerned itself with both human and global issues of the 21 Century.
As living entities, libraries grow and change over time. STM library first began in 1927 in the small, white house which then housed St. Thomas More College. The book collection started with a few books purchased by Fr. Markle, and as the collections grew, the library moved to a larger space in the white house. In 1956, the library was moved to the beautifully panelled room with an upper balcony in the main corridor of the original stone building. It outgrew that space and moved in 1964 to the newly constructed library wing. During this time, the library was named after the Shannon brothers who had constructed the original stone building.
Please see the sections below for additional information and timelines.
Shannon Library Through the Decades
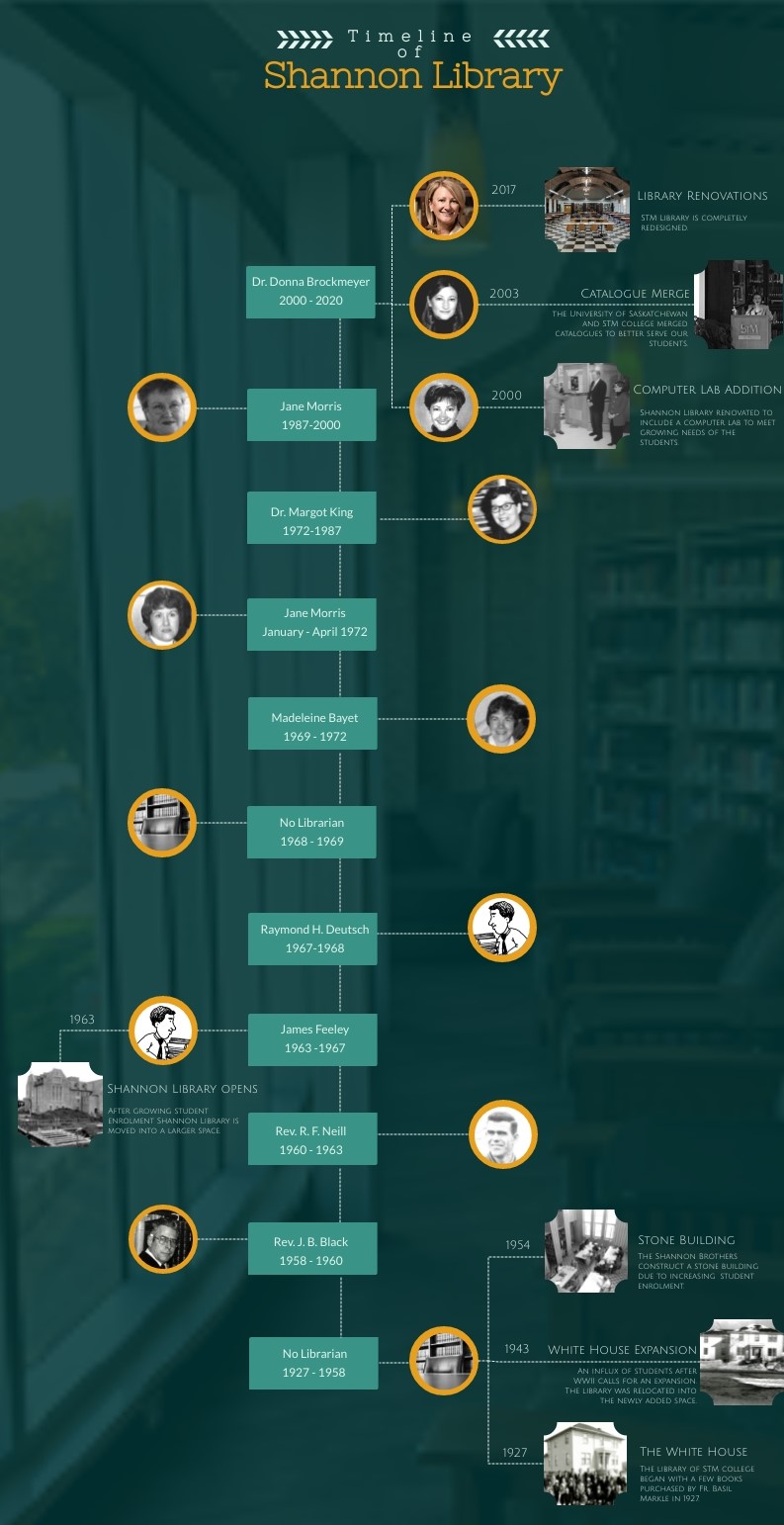
Historical Timeline
A Humble Beginning
St. Thomas More College made its first home in Newman Hall, typically called the White House on College Drive, on the University of Saskatchewan campus. The Library began with just a few books purchased by Fr. Basil Markle in 1927. The collection slowly growing over the next few years.
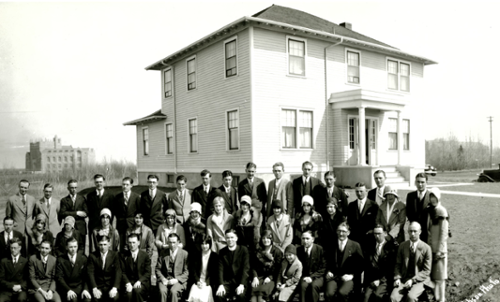
The growing collection needs more space
In anticipation of an influx of students at the end of WWII, STM College added an expansion to The White House. In 1943, the St. Thomas More library was relocated to a large room in the addition.
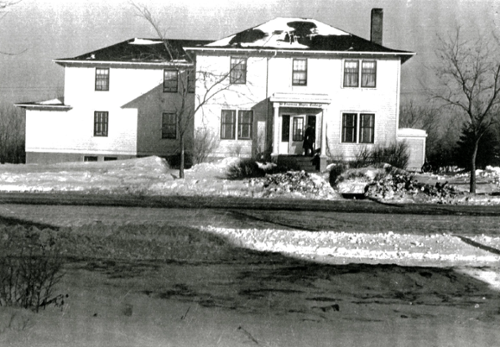
Expansion is to the left and back of the original white house
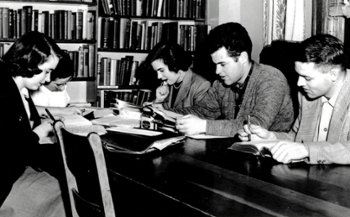
Students enjoy the library in its new space, 1953
The library and its growing collection was housed in the enlarged quarters of the expanded white house for more than 10 years. Eventually, the increasing number of students required an entirely new building.
Relocated into the stone building
An increasing number of students required the construction of a new building.
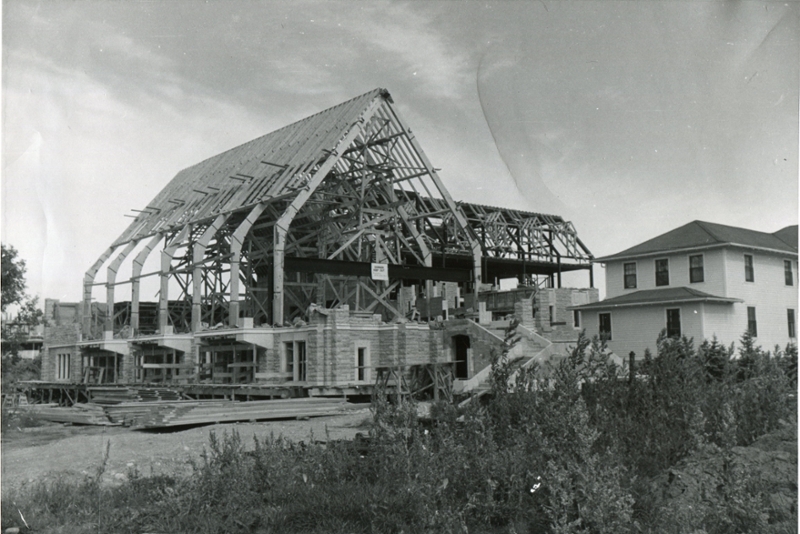
Once the Shannon brothers completed construction of the first section of the greystone building in 1957, STM library occupied the oak-panelled room now known as Chelsea Commons, located in the main corridor of the original stone building.
The library was complete with a mezzanine and alcoves which comprised the stacks. An iron circular staircase was used to access the upper levels; the infamous staircase was transported to the new library location in 1963. The students enjoyed this unique, quiet space for only 10 years before the collection outgrew this room.
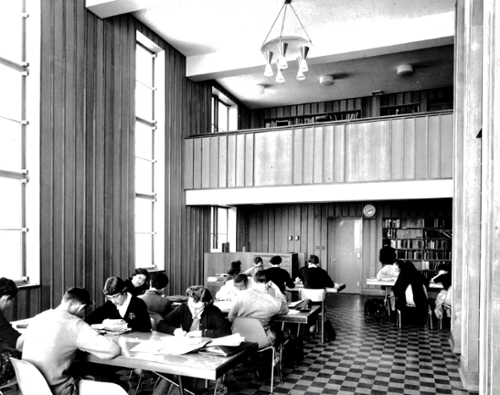
The photo above is taken from the ground level of the library, with a view of the mezzanine above.
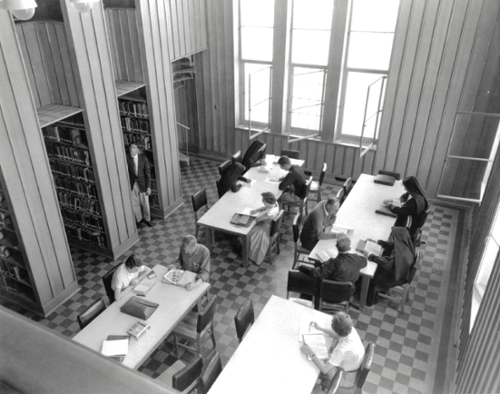
From the mezzanine itself, one can see the height library. The iron staircase is in the rear alcove on the left.
Rapid Growth at the College Demanded Expansion
The dramatic increase of student registrations in the 1950s required St. Thomas More College to undertake a major construction project. Expansion began with the erection of a greystone building in 1954. Phase two of STM College began in 1962 with an addition of a new wing. A spacious library was given top priority.
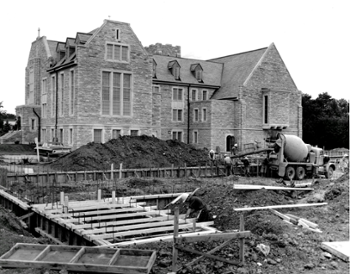 |
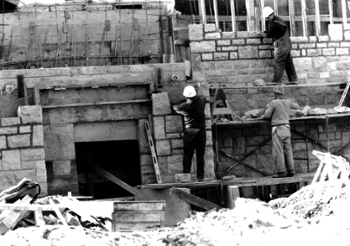 |
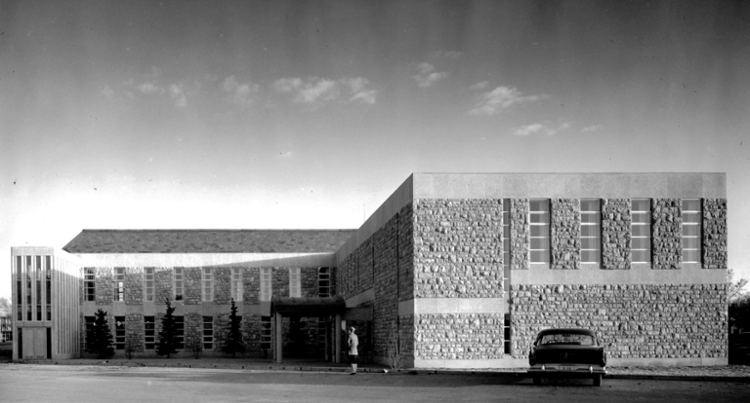
In just 12 years, St. Thomas More College went from a small white frame house to almost 58,000 square feet of stone and steel. The new addition had its official opening ceremonies and received a blessing on February 6, 1964.
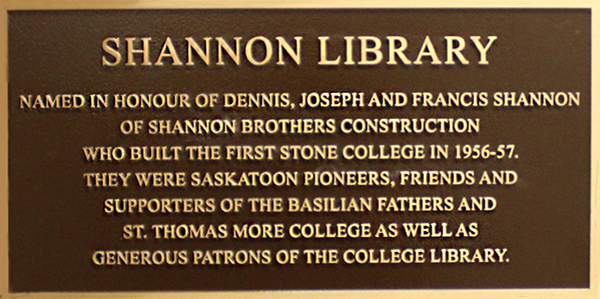
Shannon Library
Named to Commemorate the Brothers Who Constructed the Original Stone Building
|
This spacious new library opened in time for a dramatic wave of growth. Student enrolment more than doubled between 1960 and 1966. The trend of increasing student registration continued. These were two of the driving factors that required the college to accommodate the students' needs with more library materials.
|
The library received several large contributions of books and funds over the next two decades to help meet student demand. Donors included J. Francis Leddy, Bernadine Bujila, Frank Shannon and the Steven Gradish family. At the end of 1985, Shannon library contained more than 43,000 books and periodicals and a student body that had double in number again since 1966. |
Computer Lab in Shannon Library
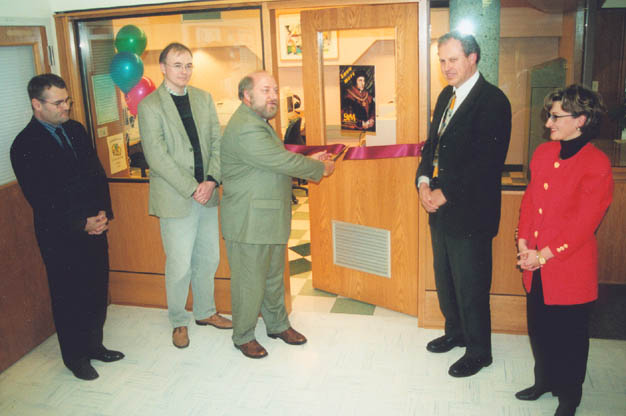 |
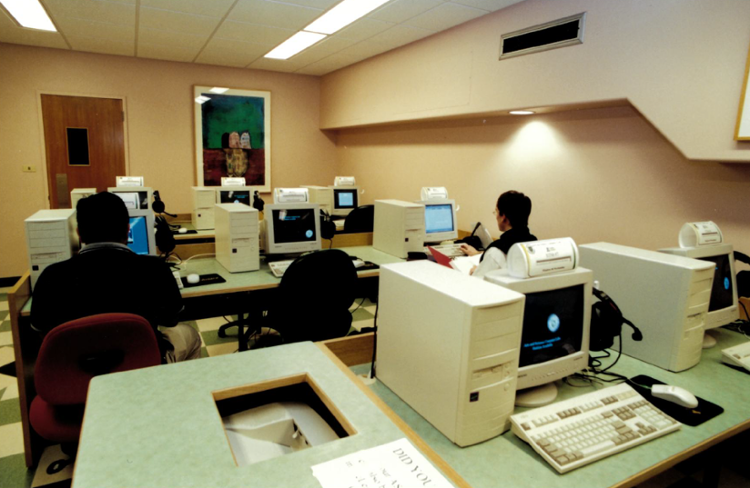 |
Shannon Library created a computer lab to prepare for the launch of new networking technology, funded in part by $500,000 that STM received from the province’s Centenary Capital Fund. Offices were renovated and removed to accommodate for needs of faculty, staff and students in the future. A ribbon-cutting ceremony to open the new computer lab, pictured above left, was held on November 15, 2000. Glenn Hagel cuts the ribbon joined by, from left, STM President Rev. George Smith, MLA Graham Addley, MLA Peter Prebble, and STM Library Director Dr. Donna Brockmeyer. Proposals and ideas were submitted but the design ultimately chosen by Brockmeyer for the computer lab is pictured above on the right.
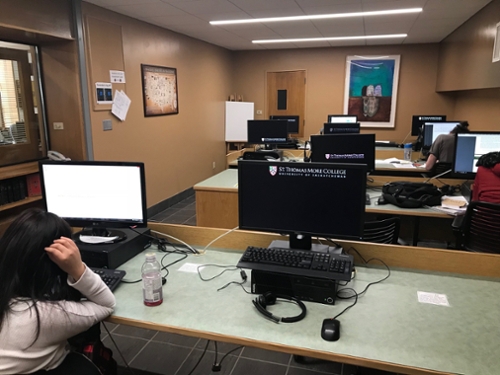 |
Elegance and Function

In July 2001, custom oak and glass display bookcase and shelves were designed by Brockmeyer and built to accommodate the Anglin Collection in Catholic Church history. They were made possible through a $10,000.00 donation from Evelyn and Isobel Burkittt. They add style, charm, and architectural interest to the library while offering the functionality of a space that is able protect and showcase some of the rare and valueable items in the collection. The Burkitts later donated an additional $275,000.00 toward library renovations and scholarshps.
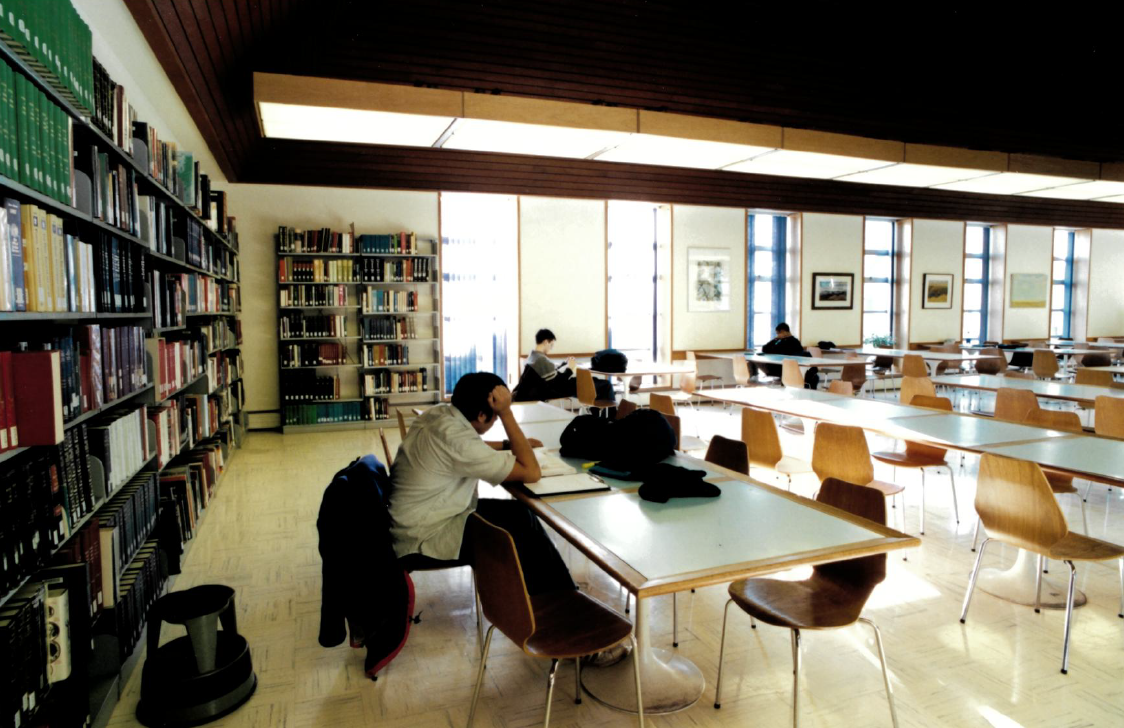 |
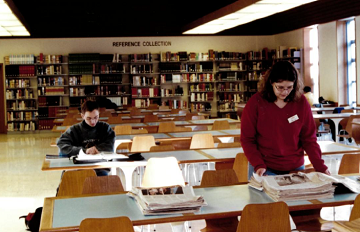 |
Historically, prior to 2001, shelves hung on the back wall (seen above). They did not offer enough space for growing collections, nor did it add to the sophisticated look Shannon library is now known for. The new custom design doubled the amount of shelf space at the back of the reading room.
Launch of the Library Catalogue Integration
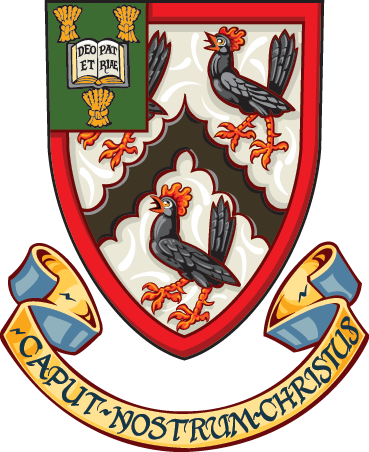 |
 |
In 2002, STM’s Shannon Library and The U of S Library entered into a Library Catalogue Integration Agreement which founded the merge of the two library catalogues. This agreement was similar to one that Dr. Brockmeyer has developed for NEOS, in Alberta in the early 1990s. This milestone at STM was long awaited; the idea was first proposed in 1989, and options and estimates for this initiative were investigated many times since.
Finally realized in 2003, the merge of the catalogues enabled students, researchers, faculty and staff to quickly find all combined holdings. This collaboration meant new book acquisitions could be coordinated more easily, avoiding duplication and making better use of funds. As well, it enabled better use of government funds by sharing resources and improve tecnological accessibility.
This merger has reinforced and strengthened the partnership between St. Thomas More College and the University of Saskatchewan, at a very nominal fee.
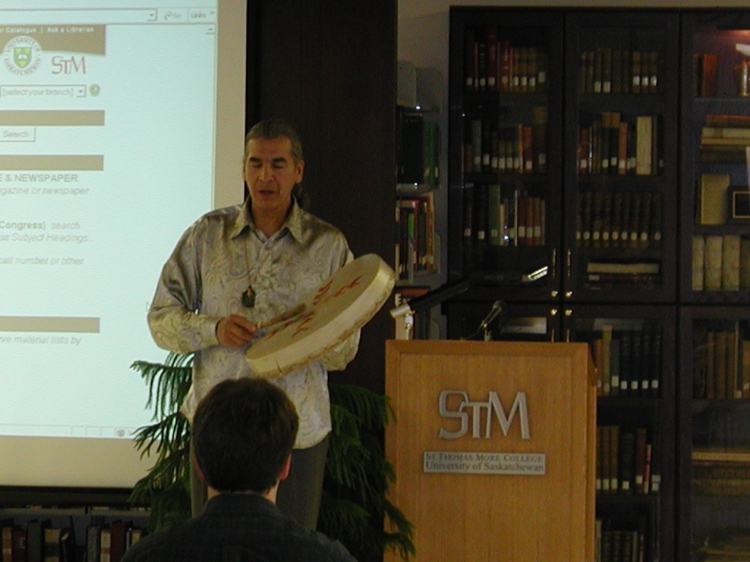 |
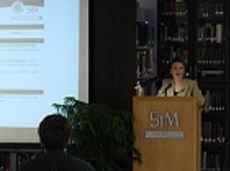 |
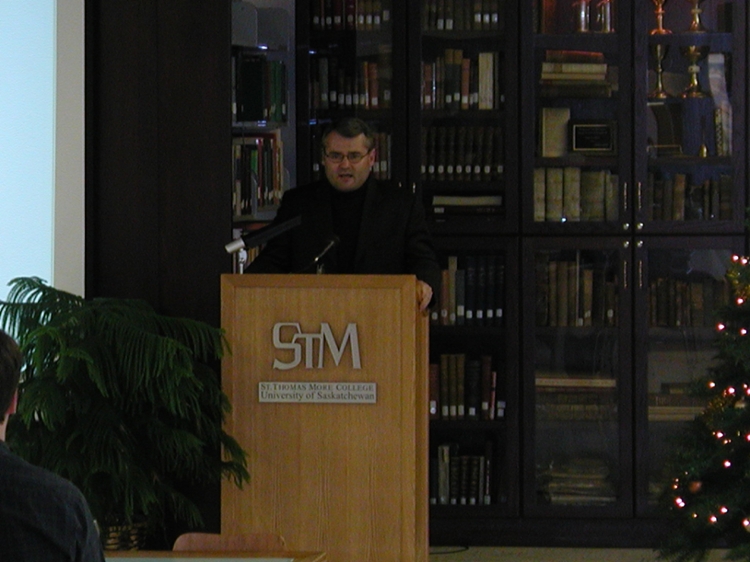 |
As the library director for STM, Dr. Donna Brockmeyer hosted an opening for the launch of the joint library catalogue. Aboriginal singer and drummer, Joesph Naytowhow performed "We are One People" and the program also featured STM president George Smith, CSB and Frank Winter, the library director for the U of S Library
Luxury Flooring
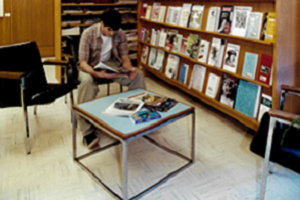 |
The original 1960's flooring (left) was replaced in 2008, with a new, luxury vinyl tile (right). | 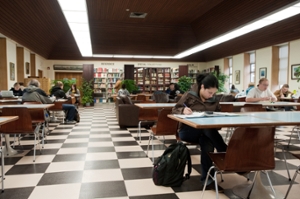 |
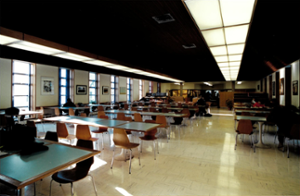 |
Before it was replaced, the off-white and grey flooring gave Shannon library an instutional feel. | 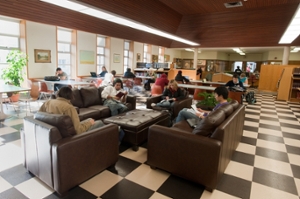 |
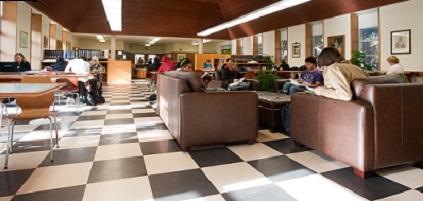 |
Not only do the cream and chocolate brown checkered tiles fit the colour and decor better, but they warm and quiet the space. The flooring and leather seating extend a feeling of home away from home, which has been a priority at STM. In choosing these tiles, Brockmeyer was setting the stage for the bronze renovations that were to come. |
Library Board of Governors
Approves The Expansion to Shannon Library
The Board of Governors approved a north expansion, which allowed for a newly configured library space. The new space was primarily dedicated to book stacks, amalgamating the entire collection onto one floor. The space also featured seating along a vast expanse of north-facing windows, as well as a fire-place seating area.
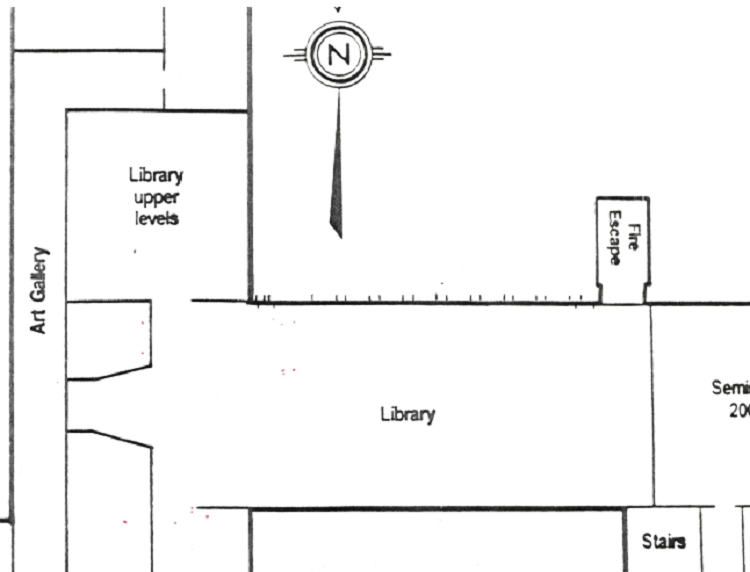 |
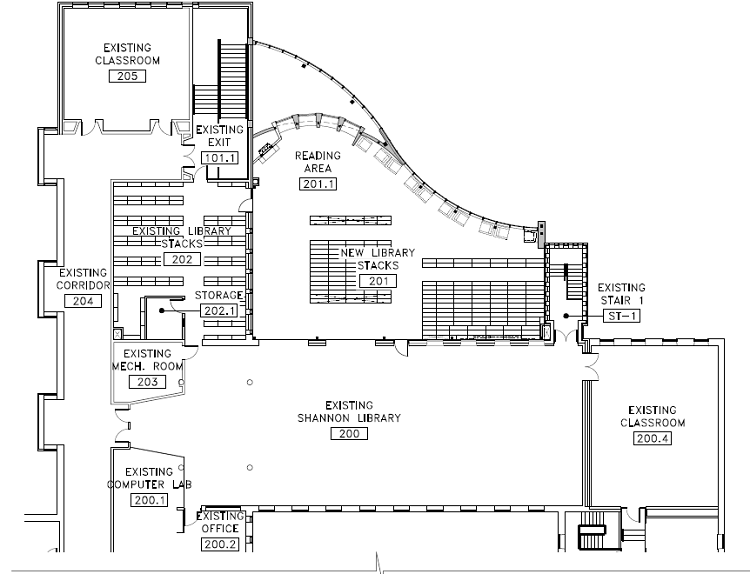 |
This 498 sm (5360 sf) addition included the preservation of three exterior walls. The existing stone design was an important piece of architectural history which added to the heritage and charm of STM. The stones of the exterior facade were cleaned and kept exposed to add character as the interior walls of Shannon Library, helping to blend old and new elements. Connecting the three existing walls is a smooth, curved, curtain wall, constructed to be highly distinguishable from the original architecture, rather than compete with the existing design.
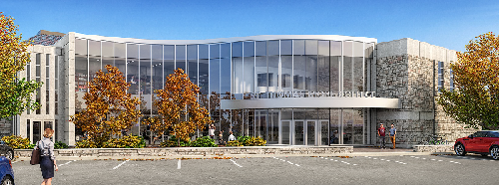
Construction for the New Expansion
Lasted for More Than 15 Months
Shannon Library remained open throughout, with limited access for students and faculty.
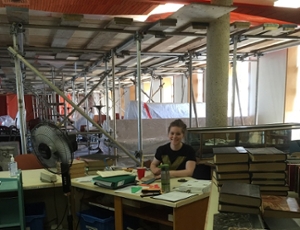 |
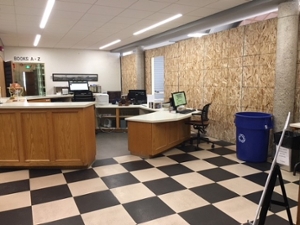 |
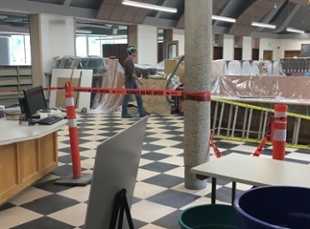 |
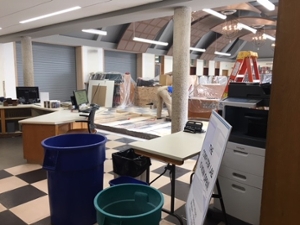 |
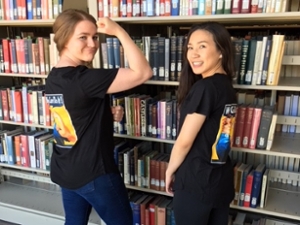 |
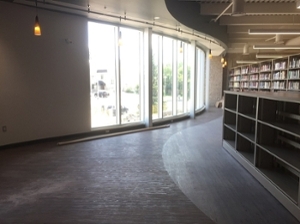 |
Shannon Library Today
The Shannon Library was designed and renovated under thedirection of Dr. Donna Brockmeyer, Library Director 2016 - 2017.
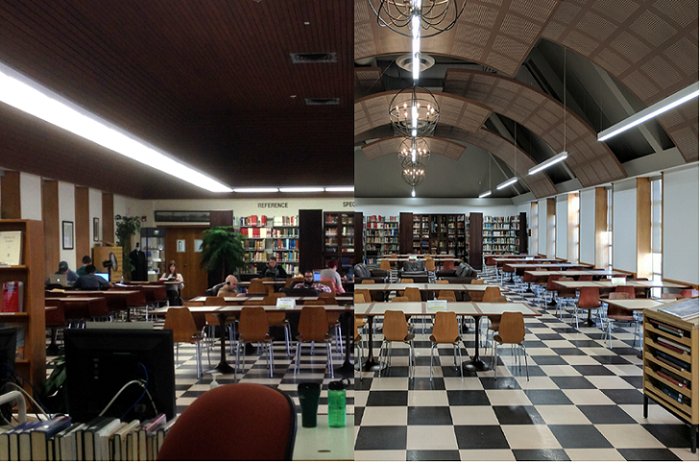
| Before | After |
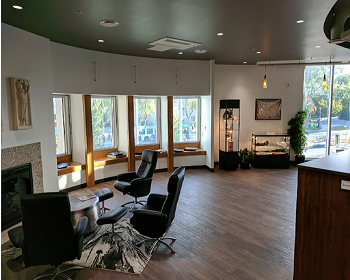 |
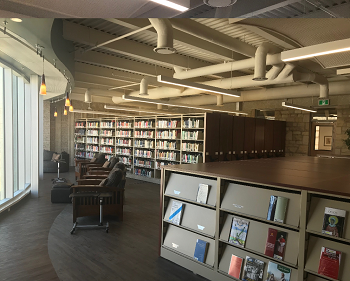 |
| Four spacious window boxes offer comfortable and tranquil nooks in which to snuggle. While reclining chairs by the fireplace invite students to a cozy meeting spot. | The library has been upgraded to include the use of high-density shelving. This allowed all the books to be stored on one floor yet still accommodate room for students to study comfortably. |
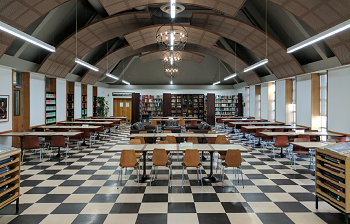 |
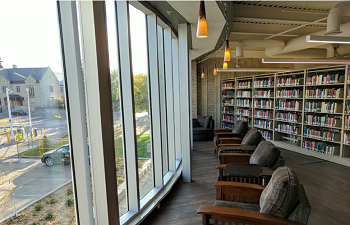 |
| Brockmeyer wanted a suspended barrel vault ceiling, in bronze, to reflect the original structure and be reminiscent of romanesque ceilings of old-world libraries. Dramatic, renaissance light fixtures create an open space to lift the minds, ideas, and spirits of the students who study there. | The wall of windows bathes the library in natural light while it dramatizes the exterior appearance. Brockmeyer asked for this curved wall of windows so that readers, thinkers and writers could look out into the world and imagine their place within it. |
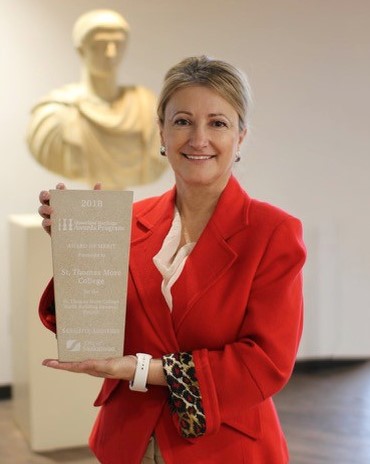 |
Dr. Donna Brockmeyer, Library Director, The submission for the award was prepared and entered by architect Kirstin A. Mahan Thompson, SAA, B. Arch, LEEDs, AP from Edwards Edwards McEwen. "Kirsten was wonderful to work with," noted Brockmeyer, "she was very accommodating and willing to put my evolving 'Old World' visionary plan into effect." For example, Brockmeyer wanted a barrel vault ceiling, renaissance orbital chandelliers, large open doorways for the transfer of light, a fireplace, wood veneered high density shelving and the large, curved curtain glass wall on the North face of the building.
|
Upcoming Events
The Reading Room will be Closed, but other areas of the Library may be open.
2020
Monday, February 3, 4:30 - 6:30. Indigenous Story Telling
Thursday, February 6, 6:00 - close. Sorokin Lecture, Dr. David Lyon, Queen's University
Thursday, February 13, 7:00 p.m. - close. Mohyla Lecture

